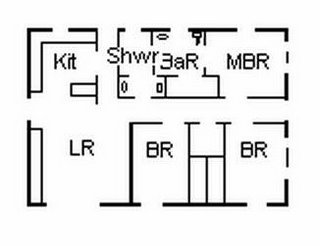
Here is a rudimentary drawing of the floor plan done with Paint. Not bad for my first try!
Basics-the exterior dimensions are 32 X 46 but remember, these are strawbale walls so that translates into actual interior dimensions of 28 x 42.
For orientation, the house is on a nearly E-W axis. The LR and 2 BRs are on the S. There will be a patio on the S and a porch on the N for summer use and to be able to Say Hey to neighbors walking on the pedestrian path. The porch will also allow us to take advantage of views of the common area as seen in the photos. And, we have a bit of a mountain view to the N and W.
The house is a basic ranch but you may be wondering: Why waste sq footage in such a small house with that hallway? This is the desert and it does get hot. Zaguans (hall, breezeway) were a popular means of cross-ventilation in earlier times and we wanted to add that to this house. The windows on the E wall will be awning windows about 5 ft up to allow light but also ventilation. The window on the W wall will be shaded and operable.
The wall between the LR and S BR will be adobe for thermal mass. A small wood-burning stove will sit at the end of that wall near the hallway. We expect to do nearly 100% of our heating with that stove.
We tried to design the house for the way we live. The bedrooms are small but we spend very little time in the bedrooms. The 2 BRs on the S could actually be converted into one large work space if we wished to do that in the future. In our current residence, we spend most of our time in the kitchen/dining area. These rooms are on the S so get most of the sun and humans tend to gravitate to areas which are light and bright. Knowing this we basically designed a large kitchen dining area with a sitting area (LR) attached on the S.
Another important aspect of the design was to have light coming in from 2 sides in every room. This concept comes from Christopher Alexander and served us well in SB1. We hope to be able to use more of the patterns such as six-foot balcony and positive outdoor spaces to name a few. We want this house to be warm, welcoming, peaceful and human in scale.
Building Stage: Plans
The plans are now back to the City for (hopefully) final approval. We had to make just a few more changes but anyone who has had to go through the permit process knows this is not unusual. We hope to do a wall-raising the first weeks of March.
Until next time...keep your straw dry.
