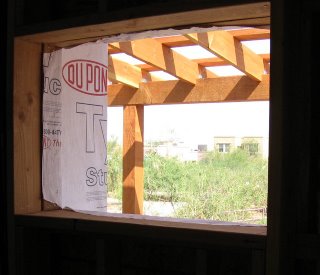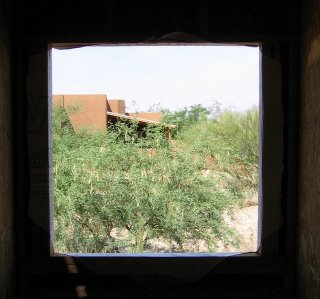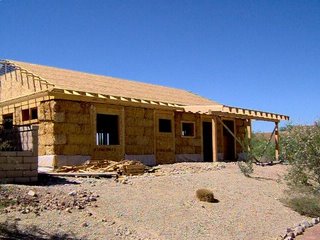Finally, more pictures....  Apparently Blogger was having serious issues.
Apparently Blogger was having serious issues.
Right-that's the shower between the 2 "throne" rooms! The whole room will be "wet". I plan to use a product called Milestone and create some mosaics on the walls. Part of the floor will be a pebble mosaic.
Below-The hallway. At the end will be a small "office" with a window to provide cross ventilation.
Center-the lav will go in the alcove under the window and we will suspend a mirror in front of the window.
Bottom Right-The Master BR. All windows are operable, again for cross ventilation. The space under the large window (which is North) will have a window seat with built in storage under.


 Today the front porch is being built-that should change the look of the north side and provide a space for a favorite Tucson summer activity-thunderstorm watching.Still awaiting clay, windows and doors...Barn's burnt downNow I can see the moon~Masahide
Today the front porch is being built-that should change the look of the north side and provide a space for a favorite Tucson summer activity-thunderstorm watching.Still awaiting clay, windows and doors...Barn's burnt downNow I can see the moon~Masahide
 It's getting closer to the roof!
It's getting closer to the roof!
 Haven't used this company before. Will let you know.
Haven't used this company before. Will let you know. View fron the dining room window.
View fron the dining room window. 











